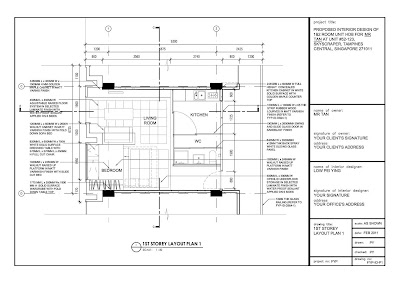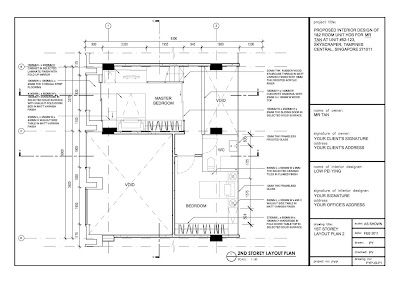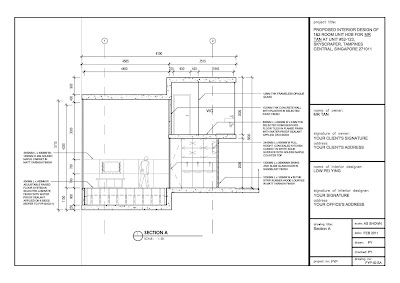This project deals with public housing of a 1-room unit and a 2-room unit with the given concept of 'solid and void'.
 The
site Tampines Central is situated at the hut of a major transportation
of mrt station and bus interchange. This result in a large open space.
The low-rise building situated around enhance the openness causes a
large amount of void space in contrast with the solid. The main focused
of the tower is public housing
The
site Tampines Central is situated at the hut of a major transportation
of mrt station and bus interchange. This result in a large open space.
The low-rise building situated around enhance the openness causes a
large amount of void space in contrast with the solid. The main focused
of the tower is public housingWith the consideration of limited amount of land available, solid and void were being weave into the tower instead of creating large void. The weaving of solid and void spaces result in the different depth of wall, floor and ceiling. One apartment is being ‘pushed’ in to create a small doorstep space or balcony which is visually ‘solid’ but physically ‘void’ to the neighbor.
1-room apartment
 The
concept of 'solid and void' is being achieved in the 1-room apartment
through the use of folding, sliding and collapsible techniques. The
adjustable height floor system also allows the user to define the
amount of spaces that he needs. This creates a small private area to
one.
The
concept of 'solid and void' is being achieved in the 1-room apartment
through the use of folding, sliding and collapsible techniques. The
adjustable height floor system also allows the user to define the
amount of spaces that he needs. This creates a small private area to
one.The space can be transform to suit different uses. For example, the concealed sofa bed can be use as the living room in the day and a guest room bedroom in the night. The kitchen and toilet is separated with a swing and slide door. This allow the space to be expanded by concealing up the kitchen equipment and toilet sanitary. I
The kitchen and toilet is separated with a swing and slide door. This allow the space to be expanded by concealing up the kitchen equipment and toilet sanitary. To create a contrast with the 'solid' bedroom, wood louvers were being use at the wall next to the walk way. This is to create brightness and at the same time allows natural ventilation.
2-room Storey Apartment
 The
concept of 'solid and void' is being achieve through the use of
transparency. The bathroom which is situated at the core of the
apartment is made using smart glass. When the door is being closes, the
clear glass would instantly turn opaque. When no one is using the
bathroom, the glass would remain clear. This allow transparency to the
house and at the same time retain the privacy to the user using the
bathroom.
The
concept of 'solid and void' is being achieve through the use of
transparency. The bathroom which is situated at the core of the
apartment is made using smart glass. When the door is being closes, the
clear glass would instantly turn opaque. When no one is using the
bathroom, the glass would remain clear. This allow transparency to the
house and at the same time retain the privacy to the user using the
bathroom.
Construction Drawings and Detailings
First Storey Layout Plan (1-Room Apartment) First Storey Plan (2-Room Apartment)
First Storey Plan (2-Room Apartment) Second Storey Plan (2-Room Apartment)
Second Storey Plan (2-Room Apartment) Section A
Section A Section B
Section B Section C-2
Section C-2













